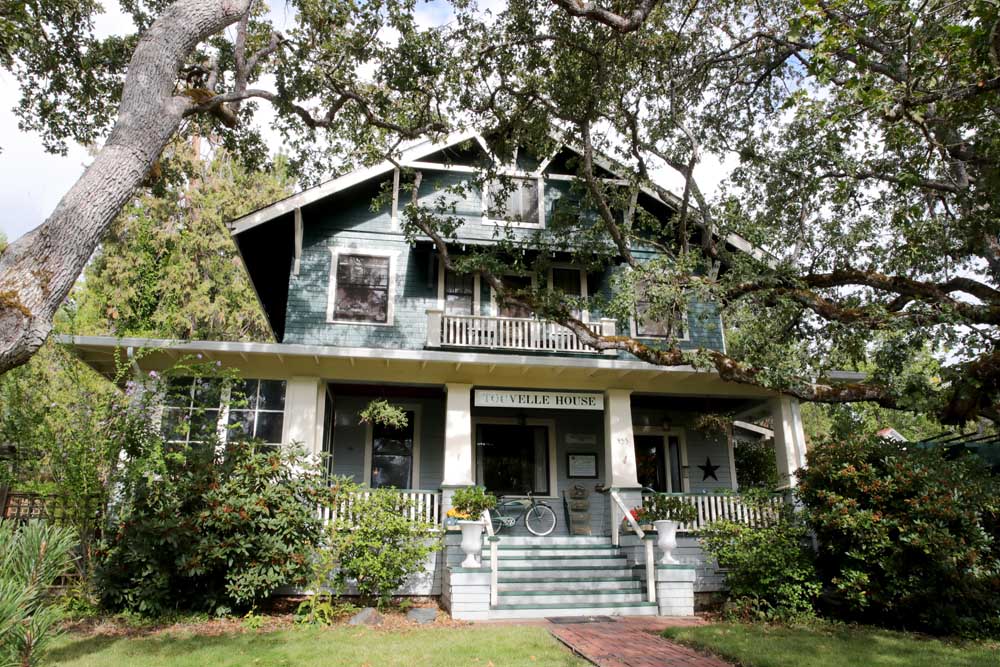Jacksonville City Council to review denial of historic site’s proposed partitioning
Published 11:15 am Monday, August 26, 2024

- The TouVelle House in Jacksonville.
The preservation of an entire historic site will come before the Jacksonville City Council when it reviews the denial of an application to create two smaller lots on the 1.38-acre parcel that includes the Judge Frank TouVelle House.
Trending
Last month, the Jacksonville Planning Commission denied the application by owners James Soule and Kristin Bria, who operate a bed-and-breakfast in the home through CAF Partner Properties, LLC. The application does not conform to the town’s historic regulations, the commission ruled. The owners have appealed the decision, which will be heard by the City Council at its Sept. 3 meeting.
“If this is allowed to fragment a historical landmark site, including the grounds … it sets a precedent for more historic sites to be partitioned,” Gina Savage, who lives next to the site and opposes the action, said in an interview with the Rogue Valley Times.
Tourists come to the town because it is a historic site, Savage said. The proposed partition would occur where visitors turn to go up to the historic cemetery, she noted.
Trending
The commission failed to adequately explain why the application was denied, attorney Garrett West of the Jacksonville-based law firm O’Connor West wrote in his appeal. In a staff response, Jacksonville Planning Director Ian Foster wrote that the town’s historic preservation rules require that the entire site, not just a structure, be considered.
The TouVelle House and property is located at 455 N. Oregon St. The property takes up nearly all of the block between Cemetery Road and Miner Way; stone masonry pillars remain in the front from the time when they were part of a fence. The house sits back over 100 feet from the road on a sloping, open area of grass, trees and plantings.
The council can only consider issues raised in the appeal. Testimony is limited to individuals who already have standing in the process. The hearing had been scheduled for Aug. 6, but was moved to the later date.
West questioned how the partition would violate the historical residential standards laid out in the Jacksonville Unified Development Code, arguing that the code deals exclusively with preservation of historic dwellings and that the partition would not harm the historic house.
But Foster, in a May 23 report, cited the definition of the term “historically significant”: “The term shall mean that the site or structure has character interest of value, as part of the development, heritage or cultural characteristics of the City, State or Nation.”
The 1980 Resource Card for the property describes both the house and the site and features, Foster noted. Fragmenting the site might alter the historical context, he contended. Code chapter 18.10 on preservation principles states that “all buildings, structures and sites shall be recognized as products of their own time.” Partitioning might produce a site that is not recognized as a cohesive historical entity.
Other sites have been partitioned in the town’s historic area, according to engineer Mike Thornton, an agent for the project, in a June 5 letter about the application. Without partitioning, development could still take place on the property if approved under city codes.
Partitioning would allow sale of the properties, with funding then being used to help historic preservation of the house and site, Thornton wrote.
Residents Steve Gardner and Beth Lindsey spoke against the partitioning at a first hearing on June 5. Letters opposing the action were submitted by Savage and Larry Spotanski. “With a nip here and tuck there in our historic designations, will ‘Historic Jacksonville’ become ‘used to be Historic Jacksonville,'” Spotanski wrote.
In 2021, Soule and Bria began the bed-and-breakfast after spending a year renewing the house, which offers seven guest rooms or suites. Weddings and special events can be held in a garden.
Jackson County judge (the equivalent of a county commissioner) Frank TouVelle built the house in 1916 as a wedding present for his wife, Elizabeth. After her death in 1931, he turned it into a home for needy boys. It is regarded as one of the best examples of American Craftsman-style homes in the Rogue Valley, according to the Historic Jacksonville, Inc. website.
The parcel is an irregular shape between Cemetery Road and Miners Street. The two partitioned lots would be located in the corner that borders Cemetery Road and North Oregon Street. One lot would be 4,585 square feet, the other 5,117 square feet.
Just west of the proposed lots is a home that sits on a parcel which was divided off from the larger lot. It currently houses a Craftsman-style replica built in 1999, which is Savage’s residence and has a vacation suite. The lot was split off prior to the creation of current historical regulations, Savage said.
A council decision may not end the matter. Savage told the Times that if the council overturns the denial, she “absolutely” will appeal the matter to the Oregon Land Use Board of Appeals.
Should the matter go before LUBA, the applicant is reserving the right to raise the issue that the decision failed to explain the denial, West said in the appeal.
Dan O’Connor, the law firm’s principal attorney, said they would not comment on the appeal because it is an active application.
Documents related to the appeal can be found at https://www.jacksonvilleor.us/AgendaCenter/ViewFile/Agenda/_08062024-759.








