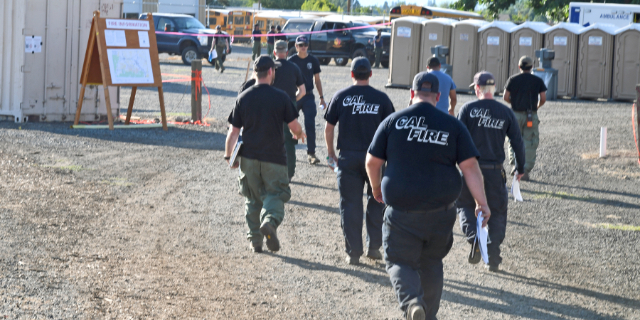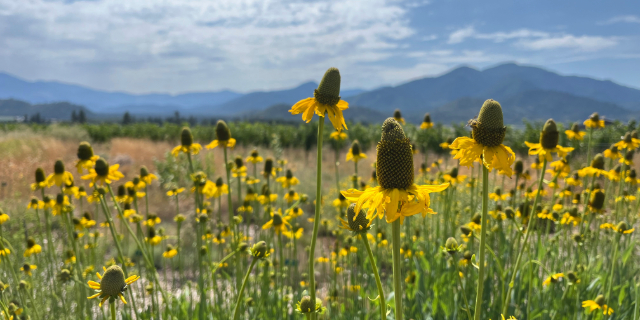$50 million apartment project eyed for south Medford near S. Stage Road
Published 7:00 am Thursday, November 21, 2024

- Matt Brinkley, with Greentop Planning, points out a field where an apartment complex with about 240 units is planned near South Stage Road and Kings Highway in Medford.
A $50 million, 240-unit apartment complex featuring a plaza area could start construction next year on the outskirts of Medford near South Stage Road.
Trending
The proposal is undergoing Medford planning review that could lead to the first phase of the development beginning in summer 2025.
A long-term dream for local developer Laz Ayala, the design of the apartments will be similar to the 62-unit Genesis apartments in downtown Medford.
“I’ve been working on this vision for 25 years,” said Ayala, who owns KDA Homes, which built the Genesis apartments and many other projects in the area.
Trending
The South Stage property was included in the Medford’s urban reserve more than 10 years ago, setting the stage for development in the area.
Matt Brinkley with Greentop Planning, Development, Research said the project would be built on 8 acres at the corner of Kings Highway and Honey Bee Street, just south of another 150-lot KDA subdivision of mostly townhouses and a small number of single-family residences.
The apartment property is located north of South Stage and south of Experiment Station Road.
Each three-story building would cost roughly $15 million to build, not counting infrastructure and development costs, and each building would have about 60 units, Brinkley said.
The proposal submitted to Medford planning indicates a total of 238 units, though Brinkley said that amount could change slightly.
In anticipation of growth in the area, the Medford Water Commission is extending water lines along South Stage and King’s Highway, Brinkley said
“That’s the state and local government doing things to help support residential development,” he said.
The new project would have a mix of commercial and residential units and have market-rate rents, with mostly studios and one bedrooms.
On Honey Bee, a central plaza would provide some shops, restaurant and office space.
The plaza would be built in the first phase of the development and could feature a coffee shop or small restaurant, Brinkley said.
Brinkley said the timeline for construction of the four buildings will be dependent on demand for the units. He said it’s possible they could all be built within three years if there is sufficient demand.
Brinkley said project will have open space, and there will be conversations about creating a park with city officials. One idea being explored is to create a cooperative agreement that would allow ownership of the units.
Brinkley said details are still being worked on that could change the total number of residential units in each building.
“The unit mix could may change slightly,” he said.
He said that so far there don’t appear to be significant hurdles that could slow up the project.
“Everything looks pretty good,” Brinkley said.
The project will be reviewed Dec. 6 by the Medford Site Plan and Architectural Commission.
The 8-acre property does have heavy clay soils that add additional challenges and costs, which is one reason why the work could begin during the summer months, Brinkley said.
Interest rates also continue to be fairly high, he said.
The design of the buildings would be similar to the Genesis, or the new Stewart Meadows development in south Medford.
Another consideration is providing adequate access to firefighting equipment into the development.
Parking for the complex of apartments would be located in the center of the development with access from a road leading off Honey Bee.
The project would have a large grassy area and an outdoor sport area.
If the project receives planning approvals, the next step will be to apply for a building permit.









