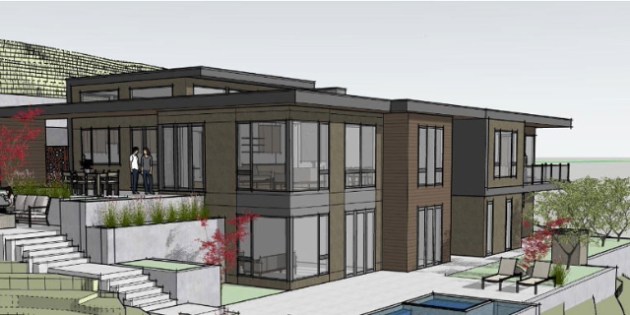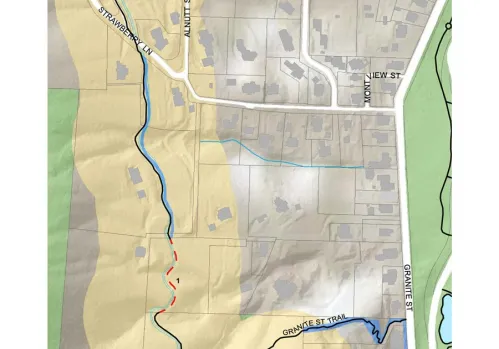Ashland Planning Commission approves DeBoer hillside house plan
Published 7:00 am Friday, April 11, 2025
Trail access must continue; application included request for exception to city standard for site steepness, removal of 67 trees
A single-family home planned for the street above Granite Street by the DeBoer family was approved by the Ashland Planning Commission Tuesday with numerous conditions, including codifying public access to the nearby ditch trail.
Commissioners voted 5-to-1 to approve the application after discussion of conditions such as fire mitigation.
Commissioner John Maher voted in opposition while Commissioners Susan MacCracken, Russell Phillips, Eric Herron, Lisa Verner and Gregory Perkinson voted in favor.
The request for a physical and environmental constraints permit to construct a home in slopes with a greater than 25% gradient and exceptions to the city’s hillside standards included a variance for the driveway gradient and a tree removal permit for 67 trees, according to a webpage created by the Ashland Planning Department for the 231 Granite St. planning action.
Prior to discussion by commissioners, Verner read into the record numerous public comments. A 73-page collection of public comments was included in meeting materials.
Community Development Director Brandon Goldman noted the applicant requested the inclusion of public access to the nearby ditch trail as part of the application, noted as item 4.b. on a memo included with meeting materials.
After a brief deliberation concerning the height of the house and settling on a 25-foot limit, Perkinson said the commission could create a condition that would “challenge” the applicant to greater fire mitigation to be affirmed by Chris Chambers or whoever at the fire department would be appropriate.
“I wonder if there’s an opportunity to support the neighbors, the city, and also the occupants of the house with a firewise approach that is greater than just the construction area that’s being disturbed. … The public is reasonably concerned. I think the occupants and the designer are reasonably concerned, that’s why we are paying attention.”
MacCracken said she could agree with the philosophy, but that this was beyond the purview and expertise of the Planning Commission and, in her previous experience with the insurance industry, to insure the house some fire mitigation would be required.
“There’s no single industry standard, but it’s really about how likely is this to catch on fire and encourages the right kind of maintenance to prevent that. … To me that is the check and balance, above and beyond whatever may be already required by the Ashland Fire Department for all properties within the city,” she said.
Herron stated he was also uncomfortable with the proposal. Community Development Director Brandon Goldman asked for clarity concerning a 36-inch madrone tree omitted during the original survey.
“The issue on the table is, was that tree intentionally left out as part of not wanting to discuss it? Or was it accidentally left out? It’s a significant tree,” Herron said.
Herron stated he wanted to ensure the tree “gets the due process that it deserves,” due to its size. Commissioners considered the applicant’s argument that the tree is too large to amend the driveway plan to save it.
“The fact that this was missed in the original survey is bad and shows the applicant’s lack of care. But I don’t think this is the point where we can say, ‘let’s go back and review,’” Verner said.
The conditions to approve the planning action were amended to include fire mitigation with erosion control prior to the 5-1 vote to approve the DeBoer’s application.
Herron asked about the timing of publication of the full details of the application and over 40 conditions related to the application not discussed during the meeting.
Goldman stated this would be made publicly available in about a week.
Email Ashland.news reporter Morgan Rothborne at morganr@ashland.news. This story first appeared at Ashland.news.








