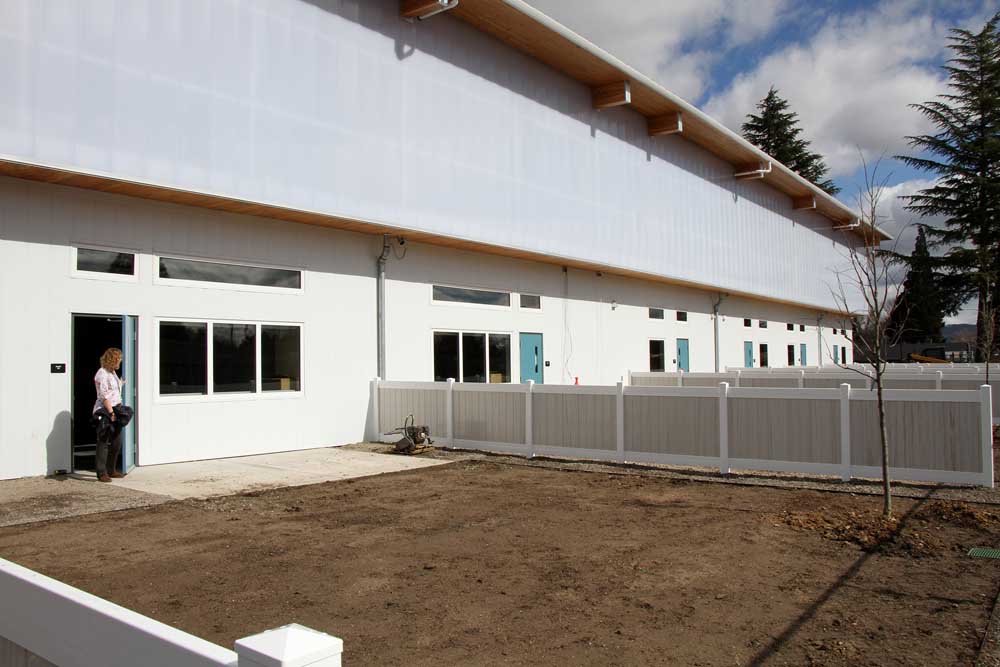Play-based school in Central Point ready to roll soon
Published 6:00 am Tuesday, March 7, 2023

- Principal Maggie Staley steps out of a classroom to a backyard at the new Rogue Primary School in Central Point.
Central Point officials are gearing up for the long-anticipated opening of School District 6’s newest elementary school.
Maggie Staley, Rogue Primary School principal, surveyed the campus last week, showing off an open floor plan and play-focused space ready to welcome 300 K-2 students. Featuring mostly neutral tones and natural materials, the kid-centric space could open by spring break.
While Rogue Primary School officially opened this fall, students are being housed in portable classrooms at nearby Central Point Elementary School. Supply and labor shortages around the country weren’t helpful for the timeline of the $18.3 million project, noted Staley.
The 45,000-square-foot school, at 600 S. Second St., is known as a “school of choice” — an alternative for families who feel their students would benefit from a more hands-on, play-based approach to learning.
District 6 officials purchased the former Central Point Hospital, last owned by Asante, in 2018. An $82 million bond measure approved by voters in May 2019 enabled Rogue Primary to break ground in 2021.
Staley said she could hardly wait to see students faces when they enter the new school. A blending of indoor and outdoor spaces with open, exposed-beam ceilings, giant windows, LED drop lighting and comfy seating will allow the youngest of students “to just be kids,” Staley said.
Each classroom has its own backyard and its own bathroom, Staley said, “which, if you’re a teacher, is the greatest thing on the planet Earth.” Classrooms offer a range of seating styles from standup desks and floor pillows to wiggle chairs, and so-called regular chairs that allow for the type of fidgeting that past generations might have received a scolding.
In a corner of each room, a small treehouse-style seating area with Plexiglas walls rests atop a small, winding stairway.
“There are three big things we focus on, which are joy, curiosity and choice. A lot of kids don’t get much choice in their life. Adults manage most things for them, so we try to give the choices,” Staley said.
“What do you want to sit on and where do you want to sit? That’s an easy one.”
Oversized screens in each room allow students to project smaller tablets onto the big screen to play games or show off their work. In an upstairs alcove, a reading hammock — with some not-so-subtle trampoline vibes — offers a spot to relax or read. Outdoor spaces surround the campus, with various natural areas that serve as an extension of classrooms.
“It truly is a blending of indoor and out. It’s really hard as educators, because what kids want to do and what they’re naturally geared to do, we too often don’t let them do it,” she said.
Architect Chris Brown, whose Ashland-based Arkitek Design and Architecture designed the Crater Maker Space and is working on Medford’s new Oakdale Middle School, said the play-focused school had been a labor of love for his firm.
Brown credited his firm’s architectural designer, Paul Turner, who lives in Central Point, and Staley, with staying the course. He applauded the district for creating something unique.
“The vision that was laid out is definitely coming through, and we’re really happy with the results and the transparency of the space and the structure. We really wanted the building to be a learning tool in a lot of ways,” said Brown.
“It’s a play school. We wanted it to inspire curiosity with both the built and unbuilt environment.”
A favorite feature for Brown is an upstairs play area that’s enclosed with Japanese-inspired, shoji-screen-esque polycarbonate panels. Down one stretch of wall, maritime style netting completes the enclosure, “giving the feeling of being inside and outside at the same time,” he said.
Staley said the space, with a surrounding track, a fleet of trikes and various planned play stations, would offer a fun retreat, especially during bad weather, and allow for eventual addition of more classrooms.
“We love the nets. They almost give it this feeling of a play structure where students and kids can actually engage and sort of play with the building to become creators in their own environment,” he said.
“I think that’s our goal for the entire space, to redefine and challenge the notion of what a school is and of what it can be.”
Brown said the center courtyard would feel like a town square, with a slide in one corner near the second story, “with the idea that each classroom is like a home space with a yard that opens into a courtyard.”
“The school district is really seeking to create members of a community and good people. It’s really neat to see that that’s one of the goals of this early-learning space,” Brown said.
“One of the areas we feel we can most make a difference as architects is in not just doing the standard thing or just saying, ‘This is what something is supposed to be,’ and accepting it. I think we can constantly change and challenge those preconceived ideas around us.”
Staley said applications to attend the new school opened last week. Next year’s enrollment will allow for three kindergarten classes, two first-grade classrooms and two second-grade classrooms. At full capacity, the school will have 12 classrooms.
For project info, see arkitek.us/rogue-primary-school.
For enrollment info, see rogueprimary.district6.org and facebook.com/RPCPSD6/






